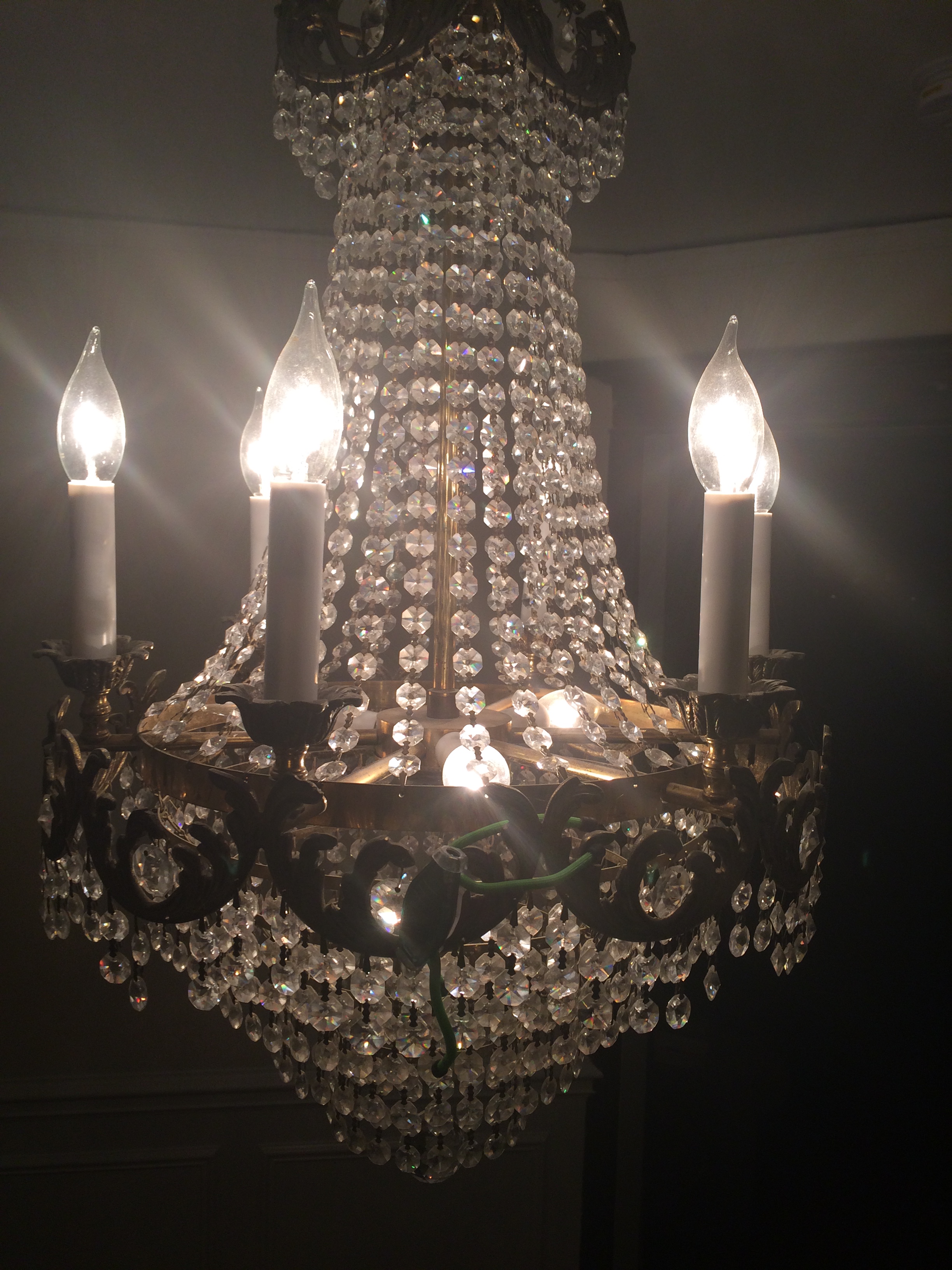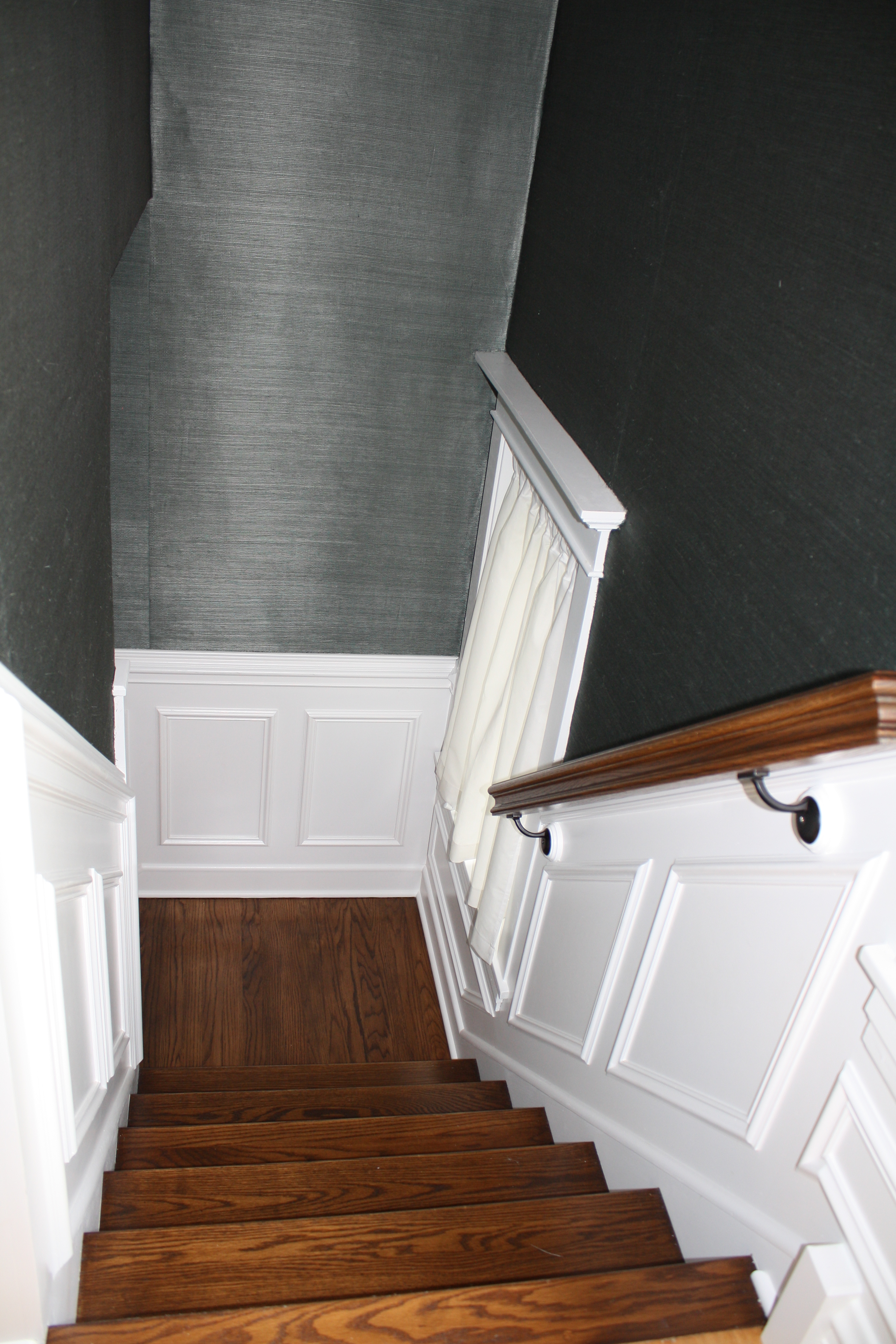The two chandeliers in the house are original and really beautiful but were in desperate need of some TLC. There’s one in the hallway, and one in the dining room (which I have not posted about yet, but will include a pic here.)
They were covered in drywall dust from the wall patching, and they had lost many crystals over the years. I wish I had taken before pictures, but this was all going on in the midst of the staircase drama, and I forgot. Oh well.
Here are close up shots. You will note that my oldest son stuck a “bug light” into the chandelier. I didn’t remove it because hey, this is our life. Bug lights in our finery. Anyway, here’s the hall chandelier, restored:


Dining room chandelier:
 Andy excels at projects that require patience and persnicketiness, so this was all him. (I possess neither of those qualities, so I stayed out of it. Impatiently.) Electricians removed the chandeliers from the ceiling, and we placed each in its own box to keep the crystals separate. Then he thoroughly cleaned them with 10 percent vinegar solution, which significantly brightened them up.
Andy excels at projects that require patience and persnicketiness, so this was all him. (I possess neither of those qualities, so I stayed out of it. Impatiently.) Electricians removed the chandeliers from the ceiling, and we placed each in its own box to keep the crystals separate. Then he thoroughly cleaned them with 10 percent vinegar solution, which significantly brightened them up.
Next he tracked the pattern (the number of crystals per row) to determine how many were missing. A little less than half of the crystals were missing overall — the pattern had been altered over the years, and each had been cannibalized to fill in missing pieces for the other. Andy ordered replacement crystals online and bought matching hardware to connect them. The problem was that the new hardware looked really brassy and new, while the old hardware had an aged patina. To get them to match, Andy exposed the new hardware to alternating solutions of ammonia and vinegar until it was appropriately aged. There was no science to this — just trial and error.
Andy was painstakingly hanging the new crystals onto the chandeliers in the basement while the flooring guys were doing the patch job at the bottom of the stairs. He was doing so while wearing his painting clothes, which a common hobo would reject as too sloppy.
The floor guys finished and said, “Can you tell the boss not to walk on it for a few hours?” Andy says sure. (In this scenario, the boss is me, not Angela Bower. Or Mona. And certainly not Tony.) Anyway, there were a few more instructions where the guy referred to “the boss” and started asking Andy questions about the chandelier. Finally it became clear that the guy thought Andy was a chandelier repairman. So Andy says, “Oh, no…I live here. I know the boss. I’m married to the boss.” And the guy goes, “Oh! That explains it. I was wondering how you make a living on chandeliers.”
You don’t. You just live that dream on the side.


















































